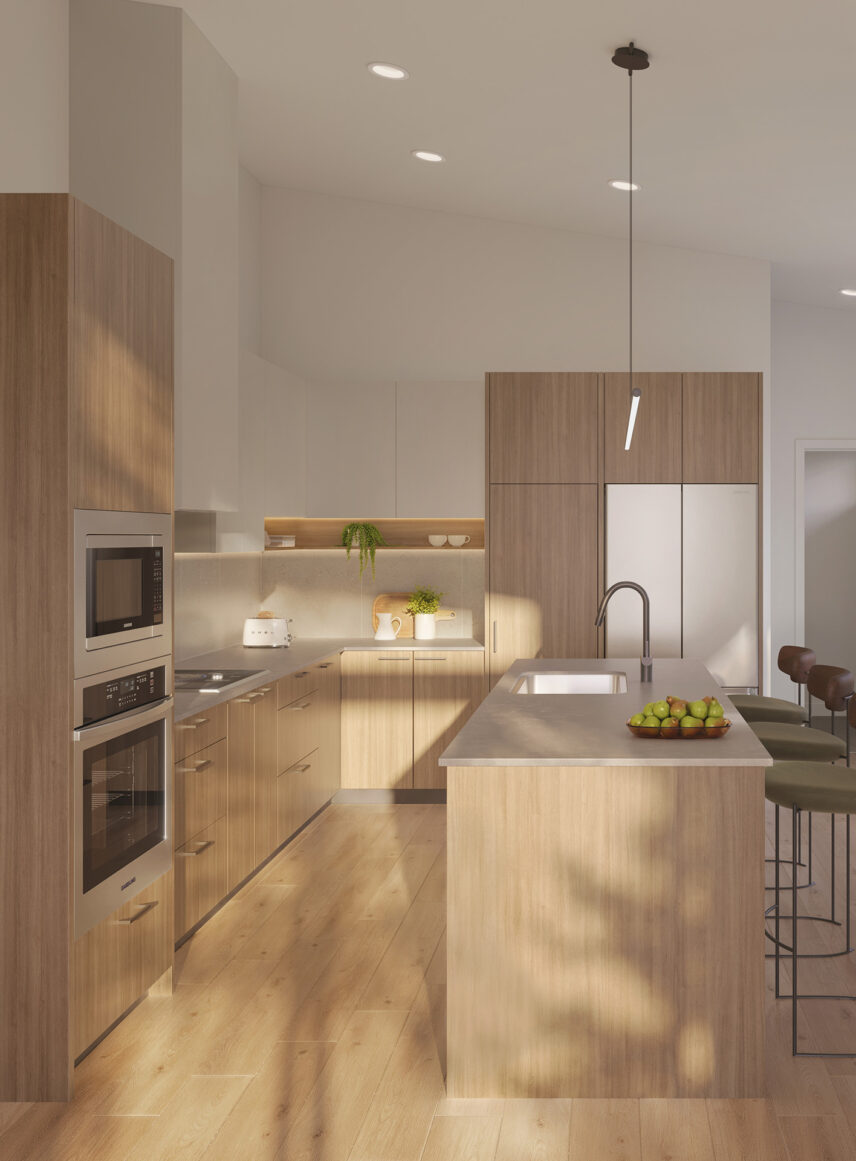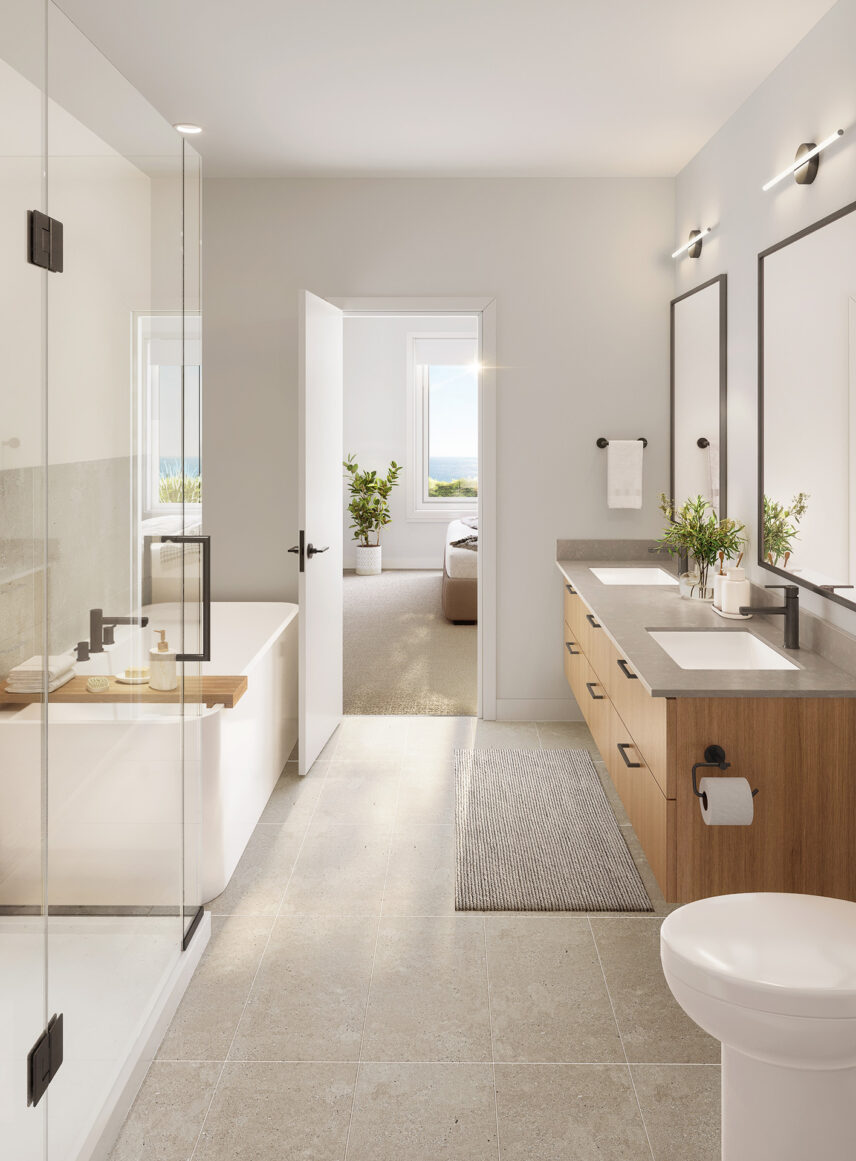

Welcome
An idyllic coastal setting.
Situated within the thoughtful master-planned community of Royal Bay, Quarry Villas are the finest in single-level living. These two-bedroom, two-bathroom duplex or triplex format homes are just moments from the ocean and a wealth of amenities.
Design
A nature-inspired vision.
Quarry Villas have been infused with a contemporary West Coast aesthetic by design partners Cascadia Architects, Proscenium Architecture + Interiors Inc., and LADR Landscape Architects. Clean lines, stylish fixtures, and natural light and materials are found throughout the inviting interiors. Exteriors optimize the beauty of the stunning natural landscape, offering tranquil and inspiring connections to the outdoors.

Features & Finishes
Everything you need.
-
Elegantly Crafted Interiors
- Elegantly designed interiors by Proscenium Architecture + Interiors, carefully crafted with a focus on detail, texture, and quality materials
- Your choice of two professionally selected interior colour palettes
- Finely crafted custom millwork featuring two-tone cabinets and exceptional finishes
- Durable waterproof luxury vinyl plank flooring recreating the look of real hardwood throughout the main living areas
- Spacious open concept living areas with a living room that flows effortlessly into a beautifully appointed kitchen
- Over-height 9′ ceilings and expansive windows
- Solid-core doors in bedrooms and bathrooms for improved heat and sound insulation
-
A Culinary Oasis
- Stainless-steel Samsung® appliance package includes induction range, counter-depth fridge, and efficient dishwasher
- Engineered stone countertops create beautiful and functional prep spaces
- Tiled kitchen backsplash illuminated by under cabinet task lighting
- Modern kitchen featuring convenient pantry, slab cabinets, matte black hardware, and soft-closing cabinets
- 30″ extended single bowl undermount sink and Moen® one-handle high arc pull-down spray faucet for easy cleanup
- Built-in recycling organizer and cutlery tray
-
Beautiful Bathrooms
- Modern floating vanities with under-cabinet lighting and custom framed wall mirror
- Bathrooms feature large-format tiled floors and tub/shower surrounds
- Primary ensuite includes modern frameless glass enclosure with easy to clean acrylic rectangular shower base
-
Sleek and modern acrylic drop-in tubs in the main bathroom
- High-efficient, low water consumption toilets
- Durable, easy-to-clean engineered stone countertops
- High-quality Moen® fixtures with matching matte black accessories and trim
-
Thoughtful Conveniences
- Ductless heat pump provides high-efficiency heating and cooling throughout the main living area and primary bedroom
- Energy recovery ventilator (ERV) to maintain clean and healthy indoor air quality
- High-efficiency Samsung® washer and dryer, conveniently located on the upper level
- Fire sprinkler system and smoke and carbon monoxide detectors for your protection
- Easy and flexible white wire shelving in closets and pantry
- Ample storage including a spacious double-car garage and crawl space
-
Curated Upgrades
- Cozy built-in electric fireplace feature with custom mantle
- Stainless steel wine fridge and pot filler in the kitchen
- Unique tiled bathroom backsplash, modern medicine cabinet and ensuite heated floors
- Convenient built-in laundry with countertop, sink and storage solution
- Luxury vinyl plank flooring in bedrooms
- Roller shades package to manage sun and privacy
- Living room pot lights and decorative lighting
- EV charger and garage electrical rough-in
The Developer/Builder reserves the right to make modifications or substitutions to building design, specifications, features, plans, options, materials, and drawings. Any measurements provided are approximate only. E.&O.E.


Floorplans
Find a plan that suits you.
-
V1
2 Bed
2 Bath
1361 Sq. Ft.
From $1,009,900
2 Bed, 2 Bath, 1361 Sq. Ft., From $1,009,900
Overview
Experience the ease of single-level living in this beautifully designed home, featuring an open-concept layout with a spacious living and dining room off the gourmet kitchen—perfect for entertaining. The primary suite offers a walk-in closet and a spa-like ensuite, complete with a soaker tub, walk-in shower, and dual sinks. A second bedroom, large laundry room, and a well-appointed main bath complete this thoughtfully designed space, ideal for comfortable, modern living.
-
V2
2 Bed
2 Bath
1461 Sq. Ft.
From $989,900
2 Bed, 2 Bath, 1461 Sq. Ft., From $989,900
Overview
Experience the ease of single-level living in this beautifully designed home, featuring an open-concept layout with a spacious living and dining room off the gourmet kitchen—perfect for entertaining. The primary suite offers a walk-in closet and a spa-like ensuite, complete with a soaker tub, walk-in shower, and dual sinks. A second bedroom, large laundry room, and a well-appointed main bath complete this thoughtfully designed space, ideal for comfortable, modern living.
-
V3
2 Bed
2 Bath
1361 Sq. Ft.
From $1,019,900
2 Bed, 2 Bath, 1361 Sq. Ft., From $1,019,900
Overview
Experience the ease of single-level living in this beautifully designed home, featuring an open-concept layout with a spacious living and dining room off the gourmet kitchen—perfect for entertaining. The primary suite offers a walk-in closet and a spa-like ensuite, complete with a soaker tub, walk-in shower, and dual sinks. A second bedroom, large laundry room, and a well-appointed main bath complete this thoughtfully designed space, ideal for comfortable, modern living.



